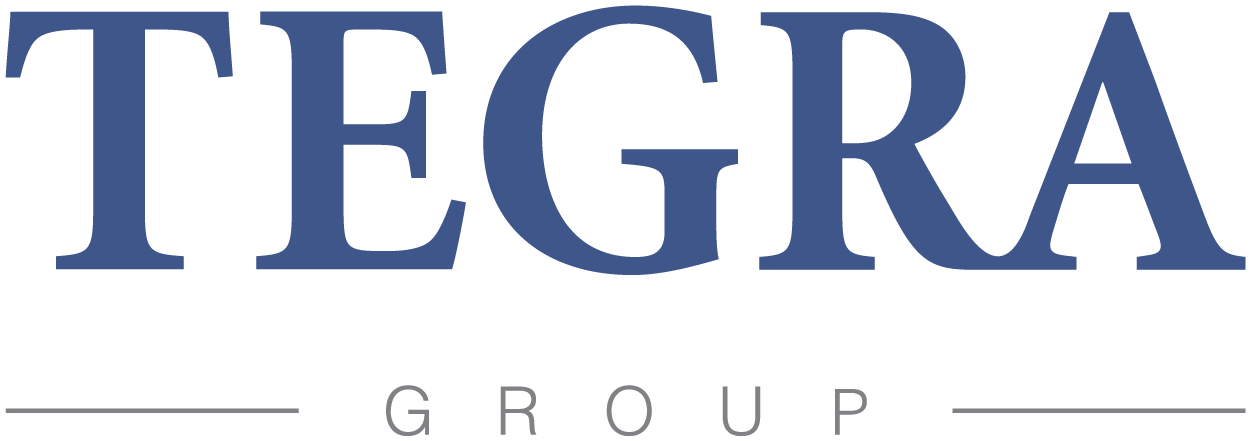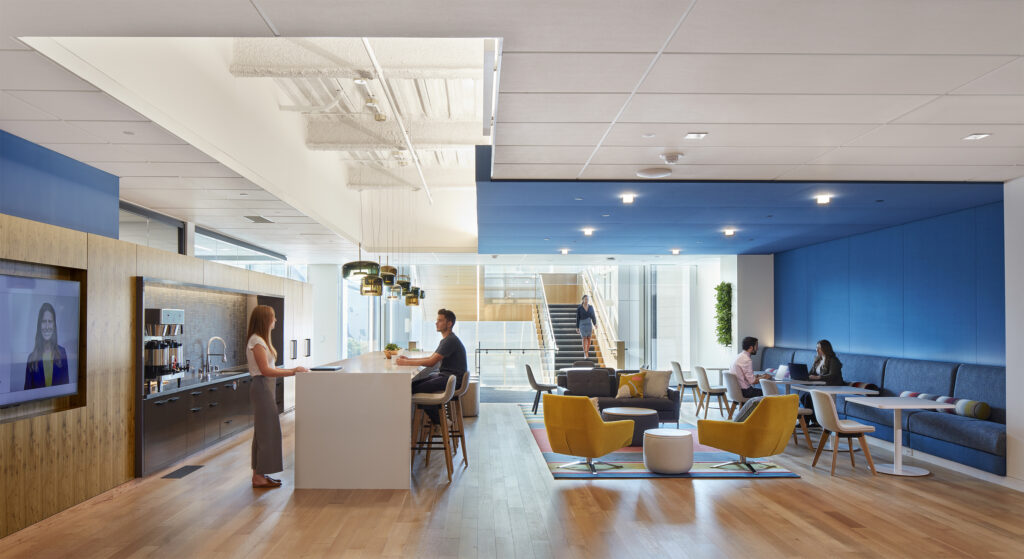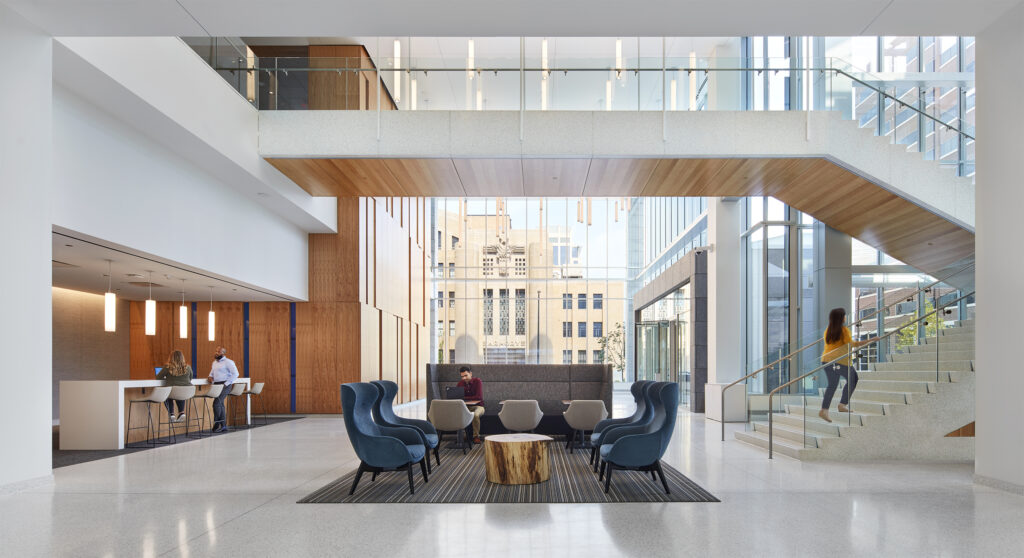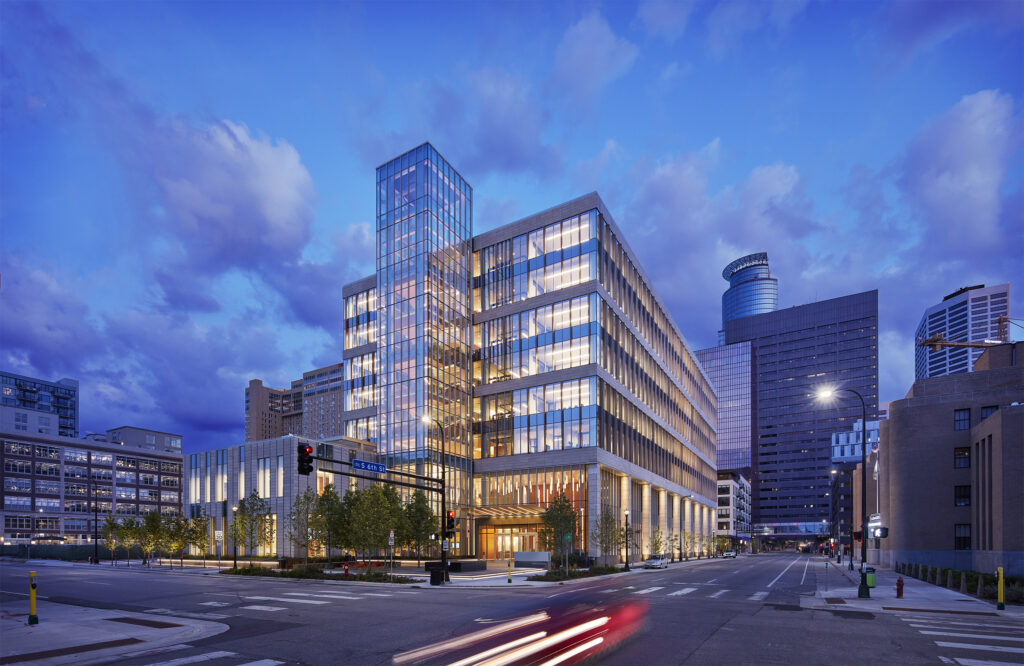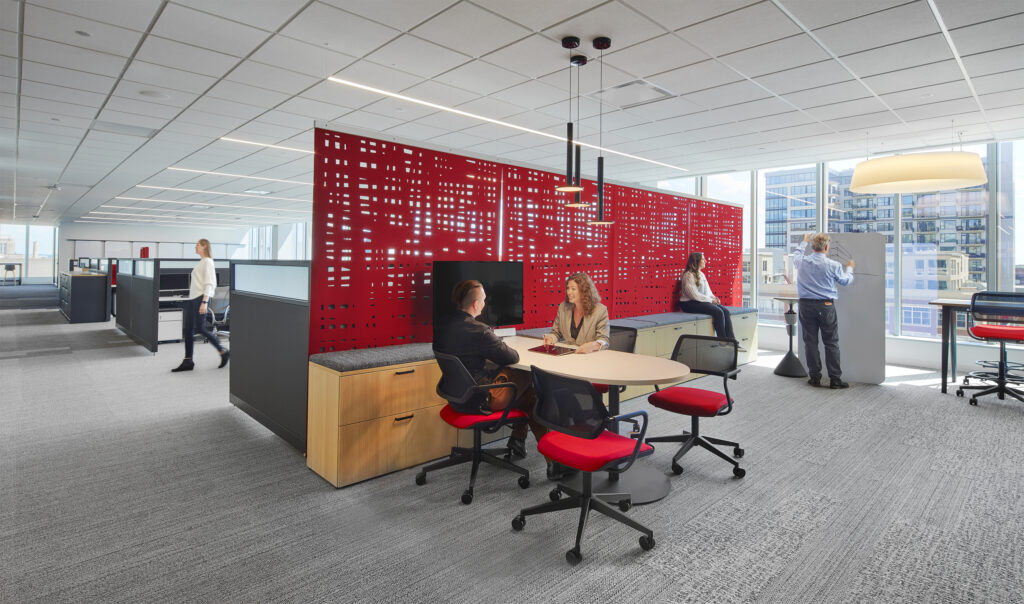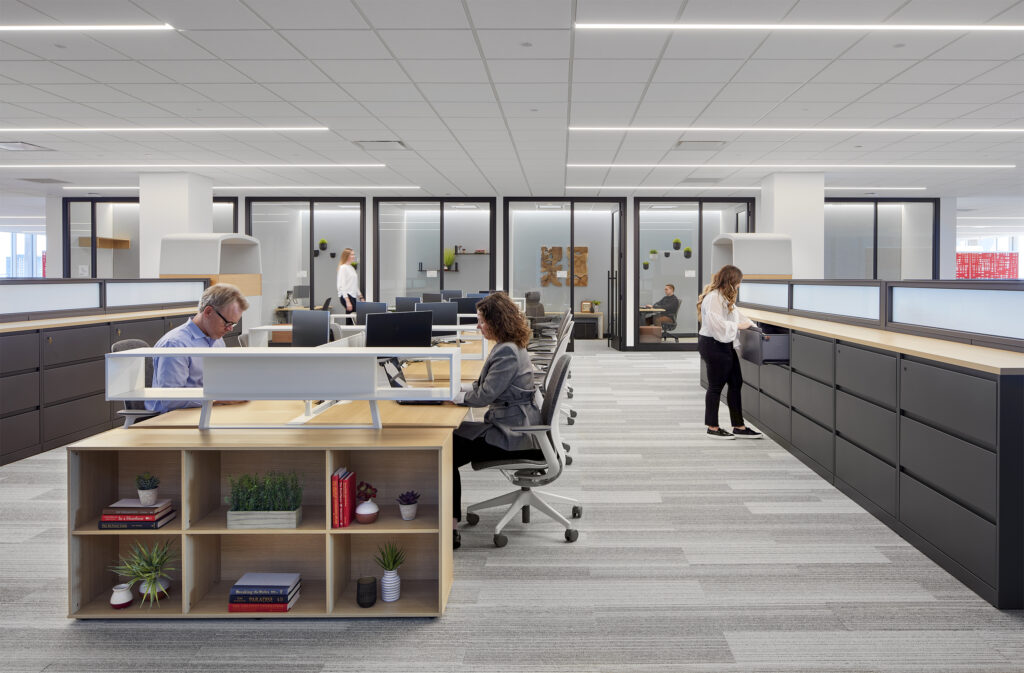Thrivent Corporate Headquarters
The Project
- 243,000-square-foot corporate office building with flexible work environment, art gallery, credit union, reflection room, fitness/workout rooms, conference center and coffee café.
- 97,000-square-foot, two-level, below-grade parking garage
- Minneapolis, MN
Tegra Leadership
- Owner’s representation and full-service or comprehensive project management for design and construction
- Project schedule and budget management
- Project team assembly/contract negotiations for Architects/Engineers, Construction Manager, and project consultants/vendors such as parking design, audio/video, signage/branding, sculpture artist, etc.
- Furniture procurement and installation coordination
- Move coordination, team communications and project closeout
