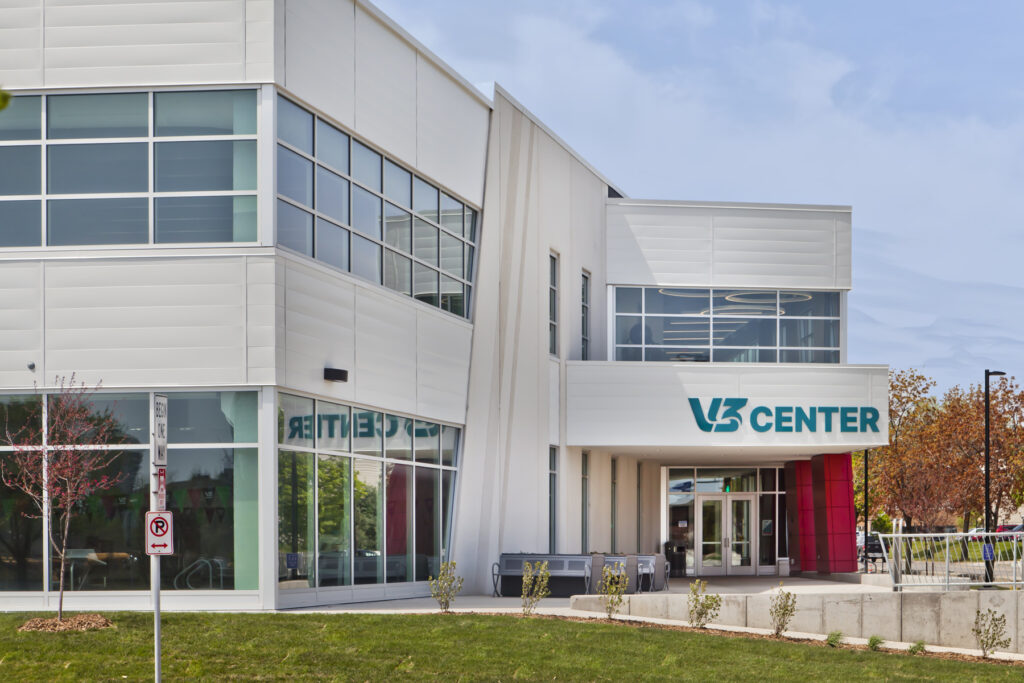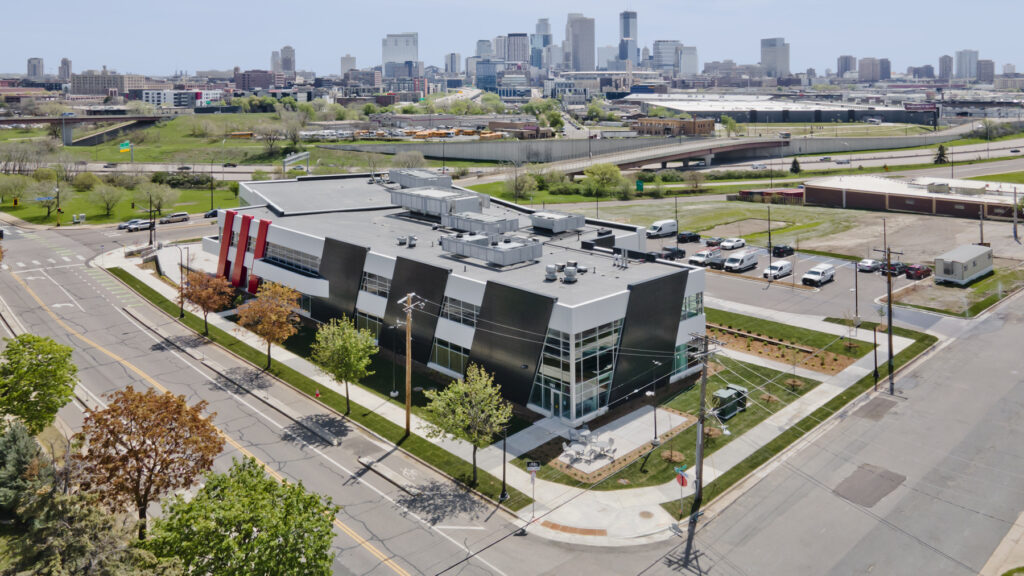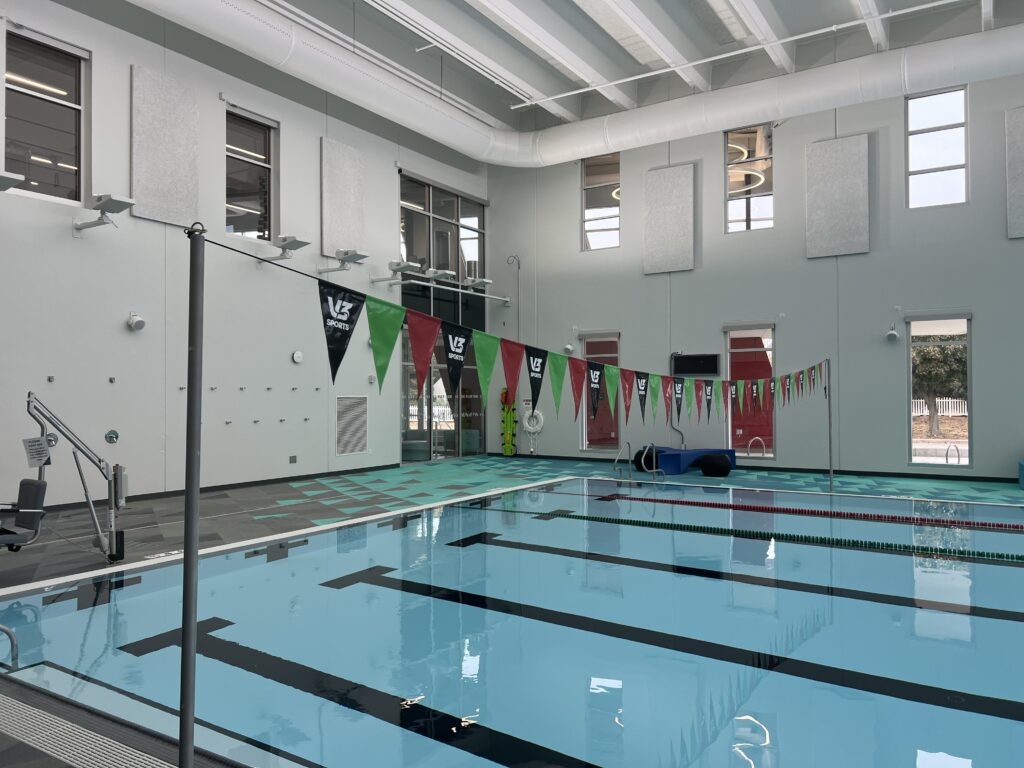V3 Sports
The Project
- 40,000 square foot aquatic and fitness center
- Includes a neighborhood restaurant
- Designed and built as a Phase I two-story structure and is expansion-ready
- A welcoming sports complex to the north Minneapolis neighborhood
- The project includes a 25-yard teaching pool, hydrotherapy pool, fitness rooms and multiple community spaces
- Minneapolis, MN
Tegra Leadership
- Owner’s Representation and full-service project management for design and construction
- Project schedule and budget management
- Accounting and monthly cost audits
- User groups and public engagement
- Project closeout/commissioning
- Restaurant fit out
- Furniture fixtures and equipment fit out



