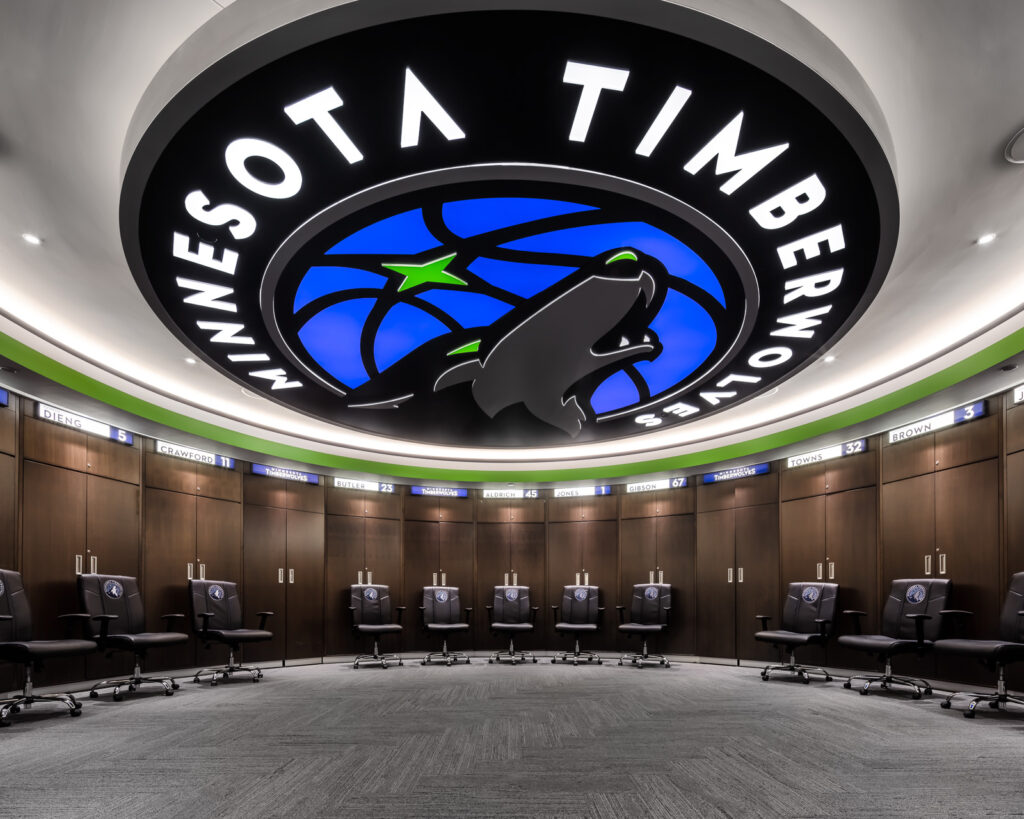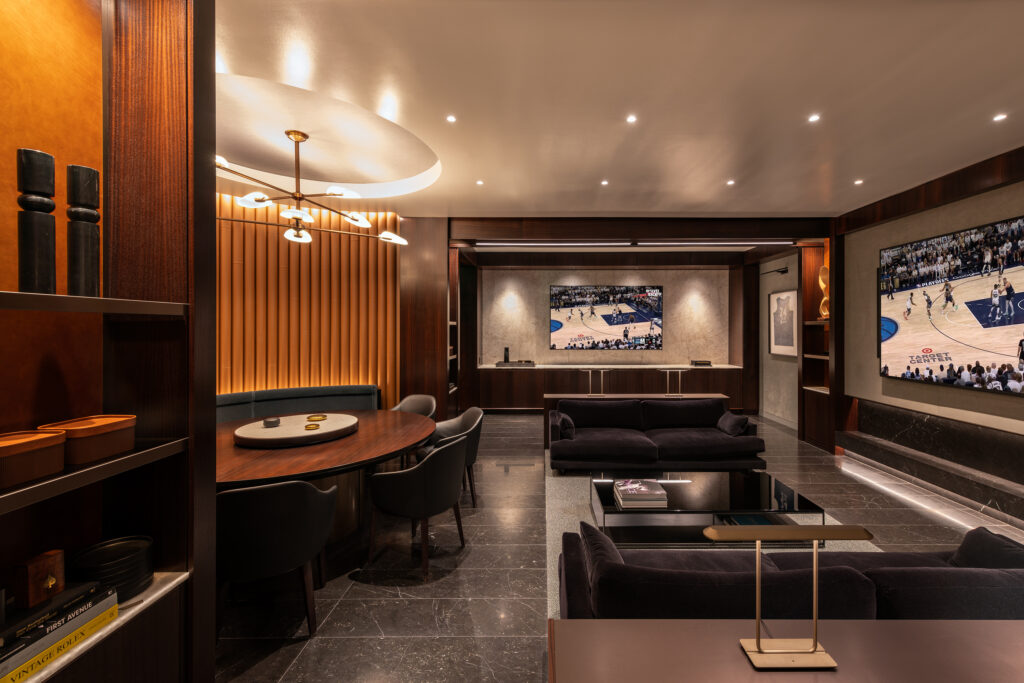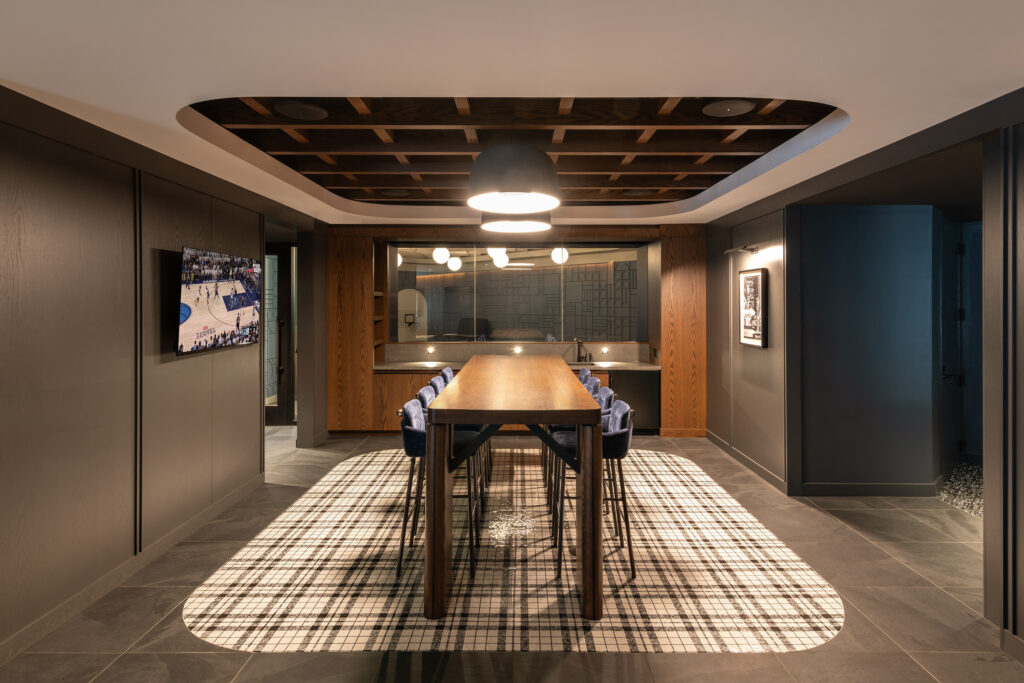Target Center – Timberwolves & Lynx Ongoing Renovations
The Project
- More than 25,000 square feet of interior renovation of premium club and lounge spaces within Target Center
- Renovations included invasive demolition of event level spaces within an active facility
- Provided new premium club space with heightened food & beverage experience, audio visual upgrades and exterior façade improvements
- Minneapolis, MN
Tegra Leadership
- Owner’s Representation and full-service project management for design and construction
- Facility master planning
- Project schedule and budget management
- Project team assembly process management and contract negotiations for Architects/Engineers, Construction Manager and project related vendors and consultants
- Furniture procurement and installation coordination
- Wayfinding and sponsorship signage procurement and installation management
- Project closeout



