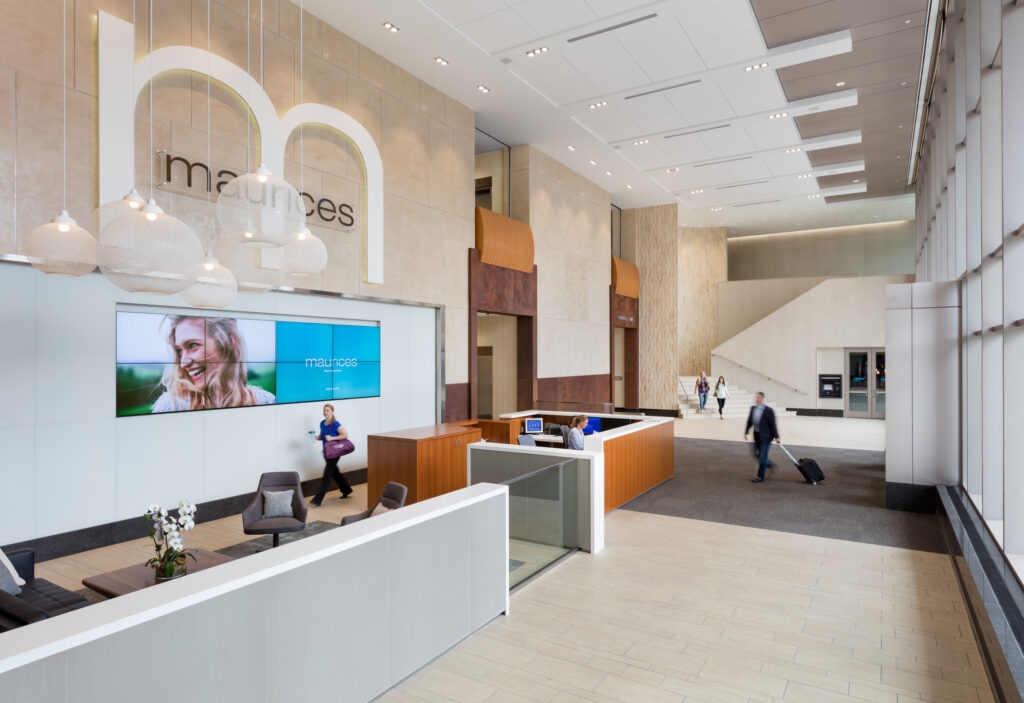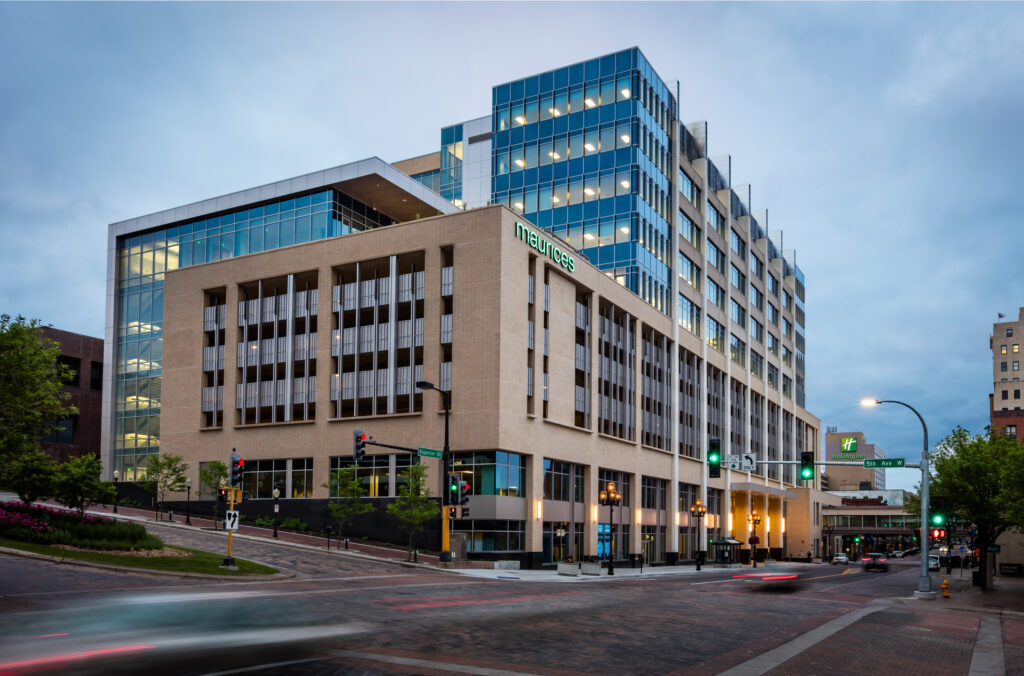maurices Corporate Headquarters
The Project
- 180,000-square-foot corporate headquarters office tower and two levels of retail spaces
- Skyway and tunnel connections owned by maurices along with an integrated 500-car, City-owned parking ramp
- Duluth, MN
Tegra Leadership
- Structuring of the public/private partnership for development and operation of the project
- Planning and coordination of the combined capital investments from State, City and private sources
- Assembly of the joint design and construction teams for the mixed uses
- Project schedule and budget management
- Design and construction oversight
- Furniture, AV and signage procurement
- Move coordination, team communications and project closeout


