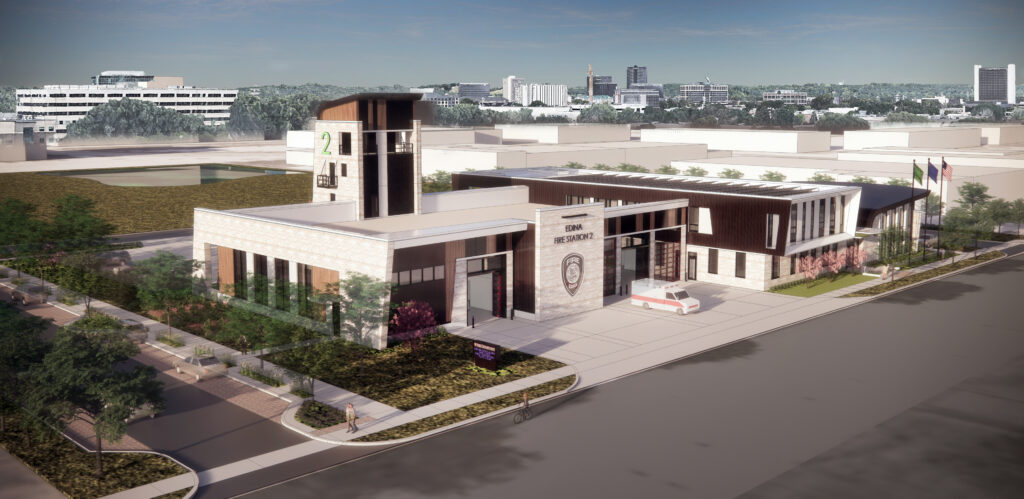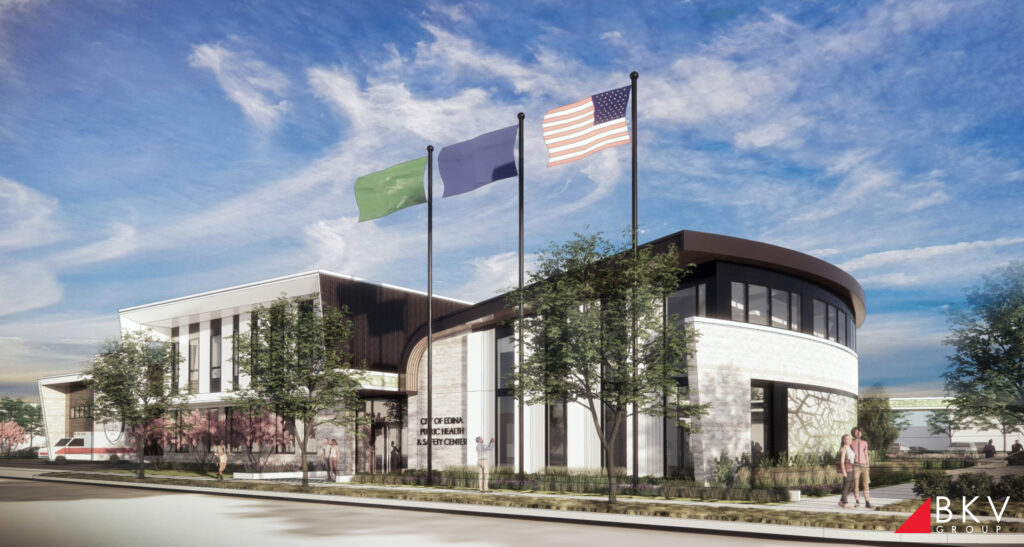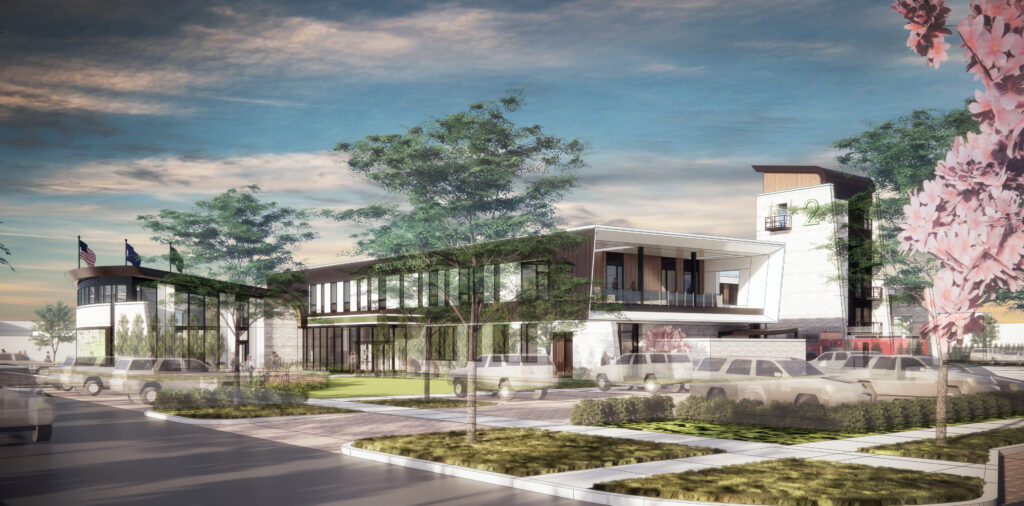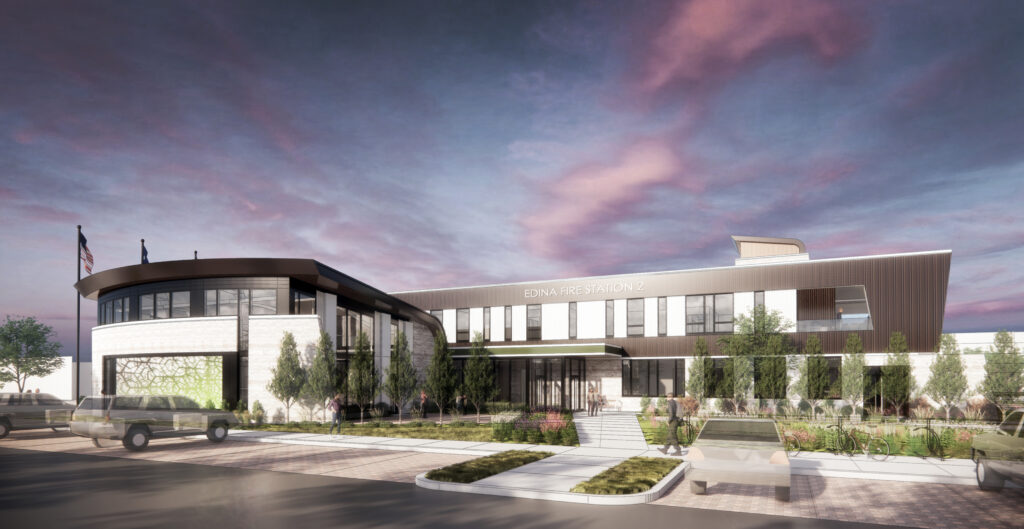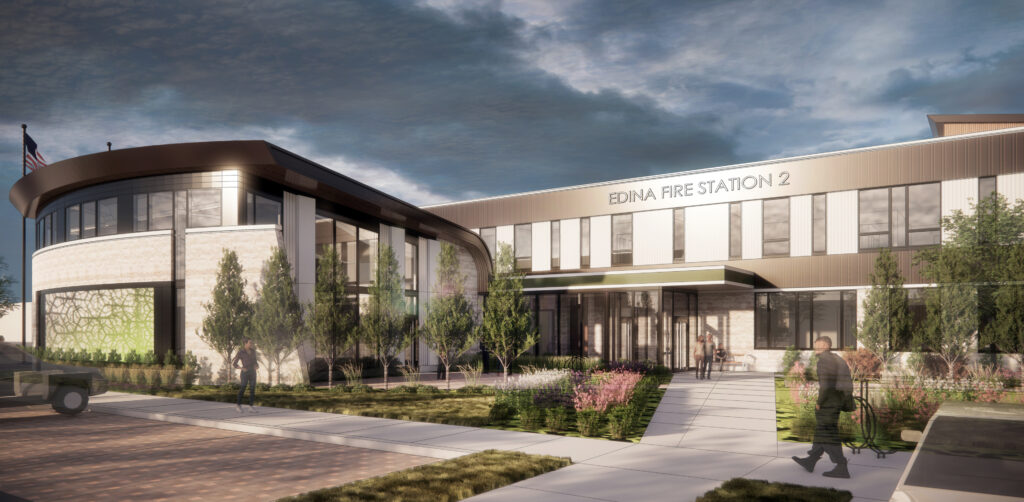Edina Fire Station #2
The Project
- 36,000-square-foot fire station
- Four apparatus bays
- Offices for fire and public health
- Living area for firefighters
- Fitness room, training tower and multiple community spaces
- Sustainability: permeable pavers, solar panels, geothermal and EV charging stations
- Edina, MN
Tegra Leadership
- Owner’s representation and project management for design and construction
- Project schedule and budget management
- Project team assembly/contract negotiations for Architects/Engineers, Construction Manager at risk (CMAR) selection process
- User groups and public engagement
- Coordination of public art and fire station equipment
- Project closeout/commissioning

