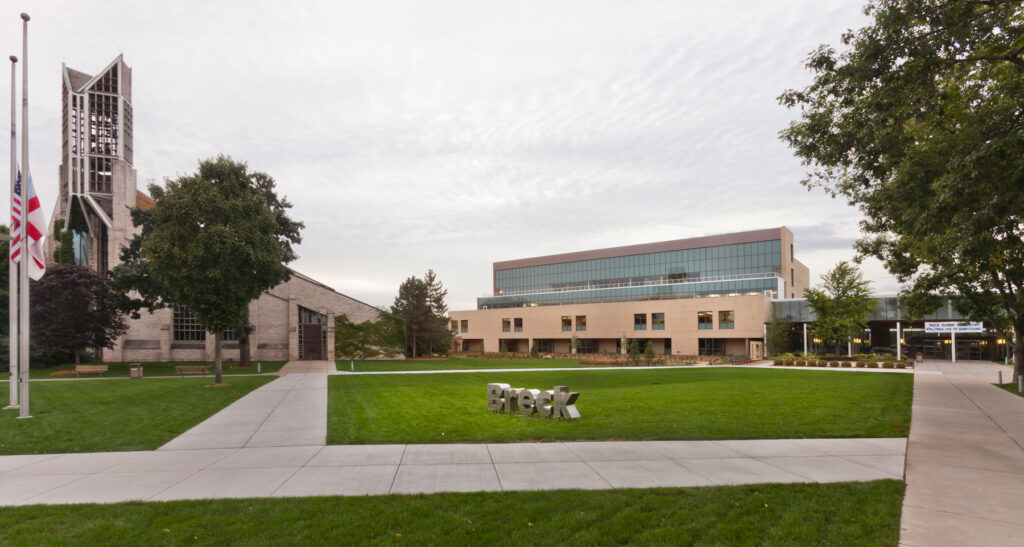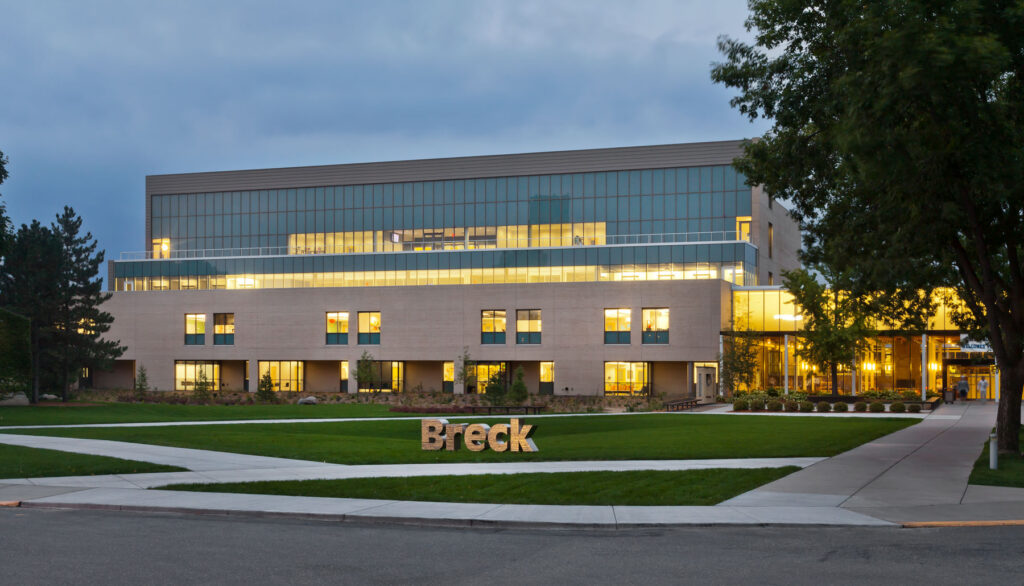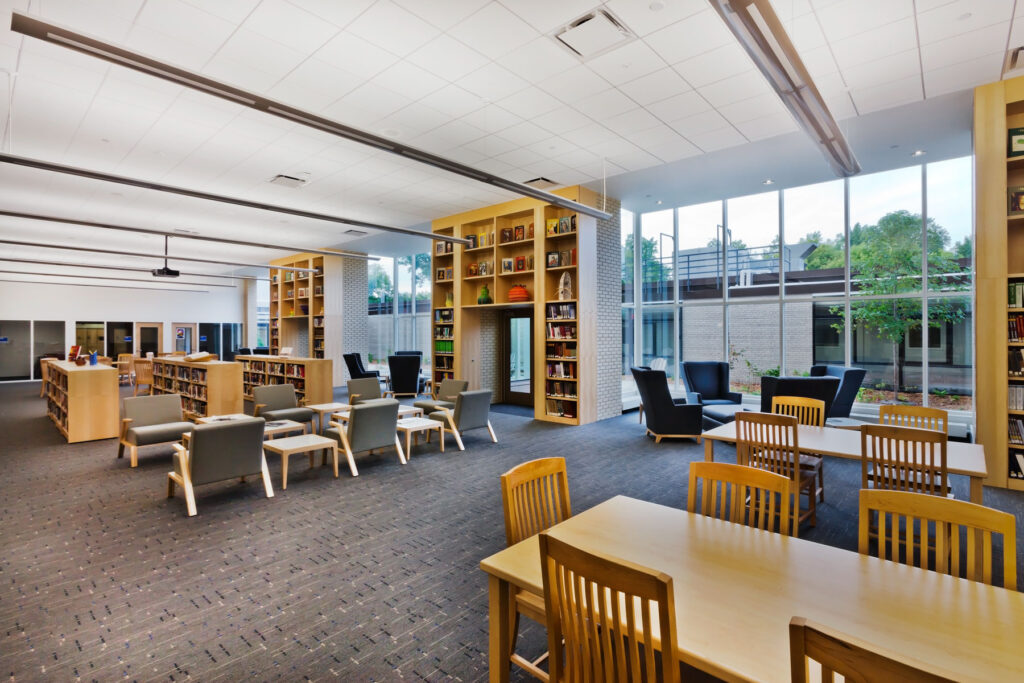Breck Upper School
The Project
- Demolition of existing high school structure containing classrooms, media center, and administrative and college counseling offices
- Replaced with new construction of approximately 45,000 square feet in three levels and includes remodeling of the existing North Classroom spaces
- Golden Valley, MN
Tegra Leadership
- Owner’s representation and project management for design and construction
- Project schedule and budget management
- Board and committee updates and recommendations
- User groups and public engagement
- Project Closeout/Commissioning




